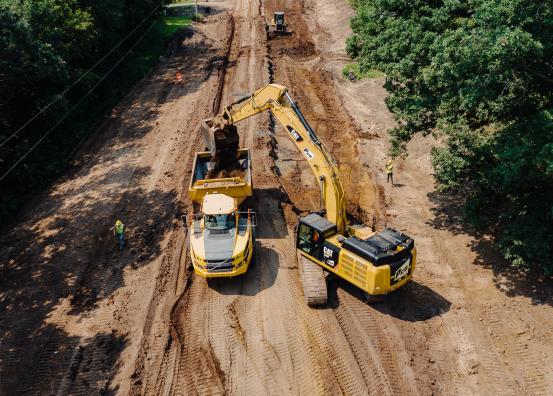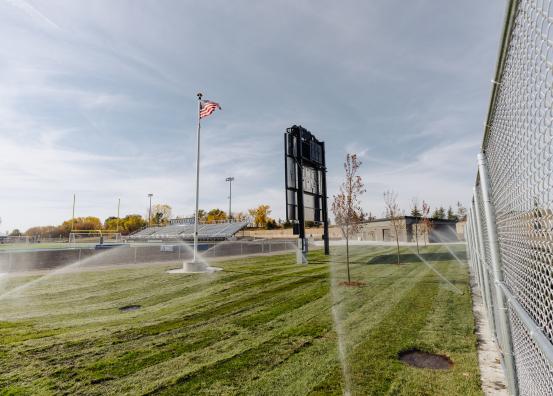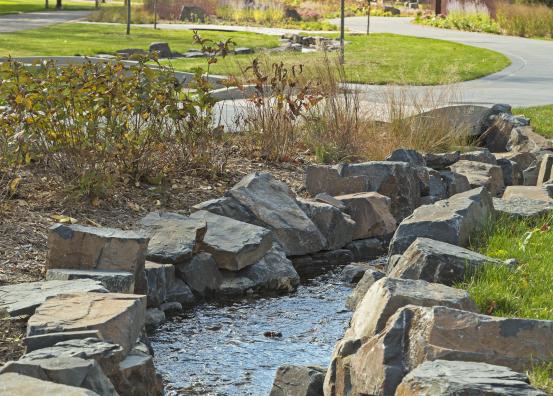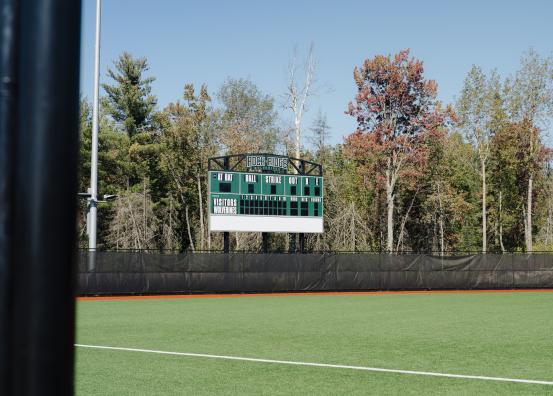Fairview Northland Medical Center had a commons area that was overgrown and unused. Our assignment was to transform the area into an outdoor oasis for patients and employees to take a break and have lunch, enjoy the fresh air, and have a peaceful place for physical therapy sessions. This particular space provided a unique challenge before construction even began. Thinking outside of the box, literally, was a necessity. Without a ground level access point, all of the equipment and materials needed to be brought in by crane (yes, by crane) from the main entrance lot and over the south wall. Placement of materials and equipment was crucial since working space was limited. The space was truly converted to an oasis and exceeded both the owner's and patients' expectations.
Project included:
- Earthwork (grading, site preparation, and installation of an underground drainage system)
- Installation of retaining walls
- Limestone benches, decking
- Athletic surfacing
- Site amenities (trash receptacles, hand rails, and physical therapy equipment)
- Raised garden bed
- Drip irrigation
- Landscape rock, mulch, and all plantings
"We hope that all users will enjoy this peaceful location to its full potential, and we also want to thank Peterson Companies for making this courtyard a reality."
- Fairview Medical Center Courtyard



